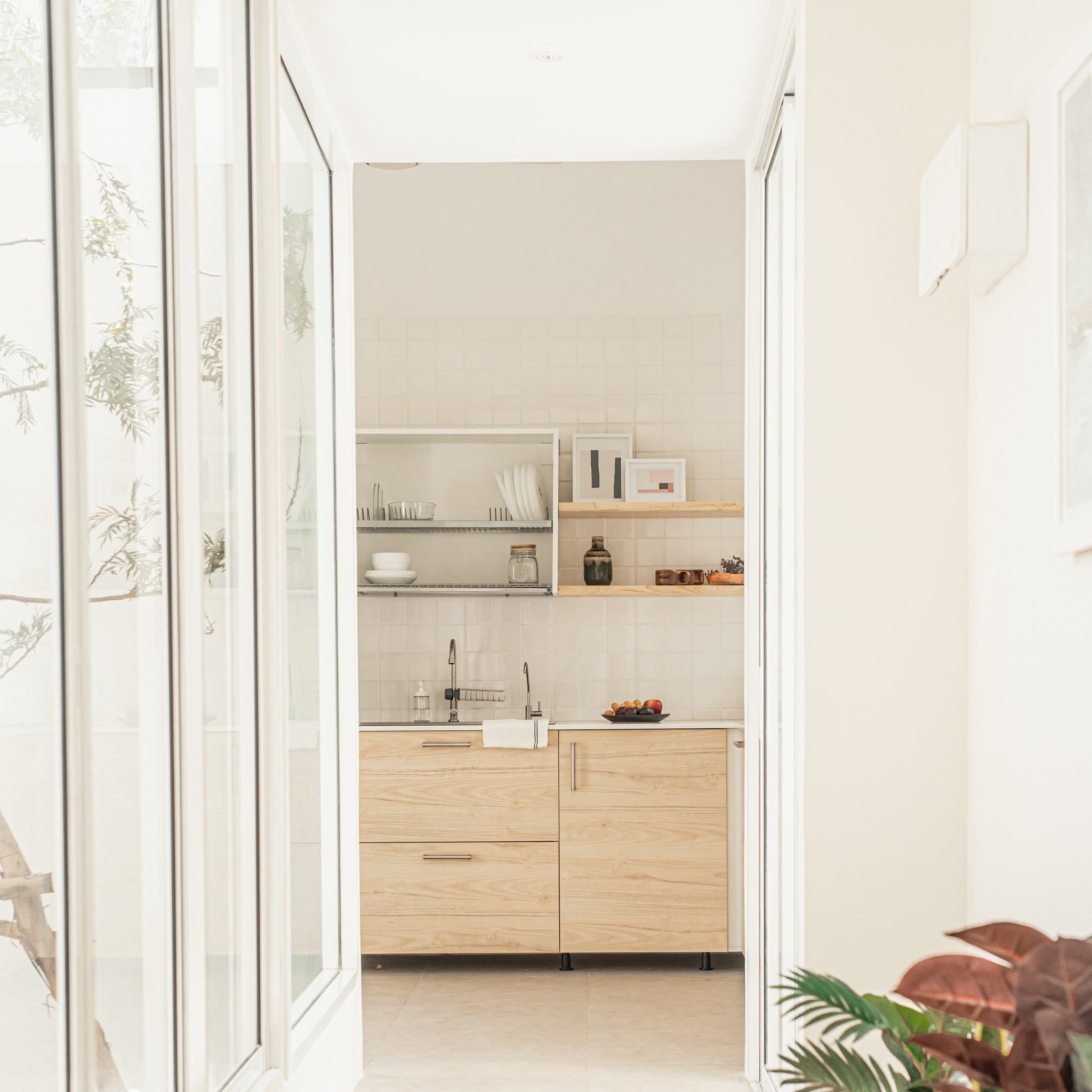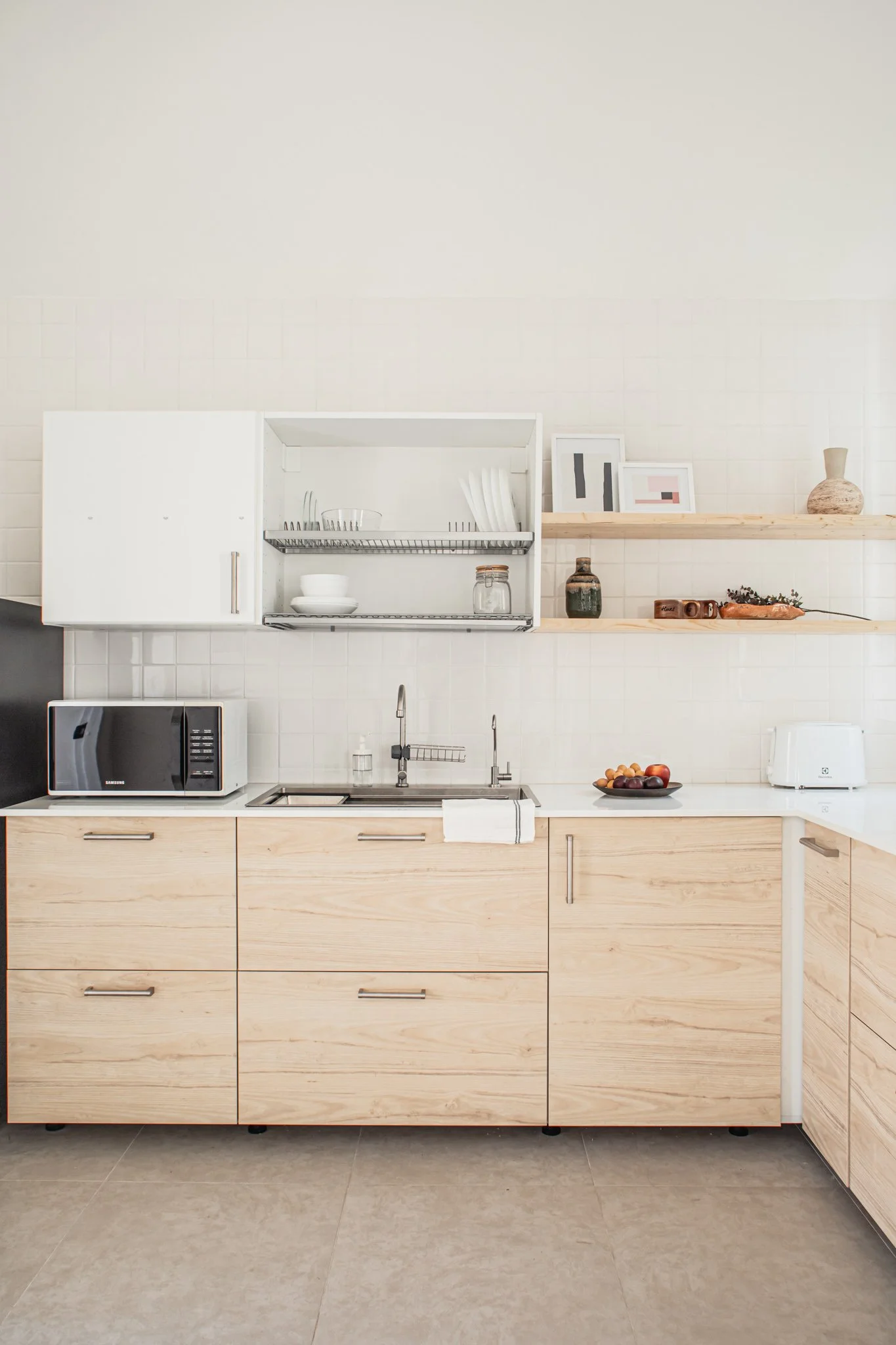Home B&B
House B&B
Status: Completed
Year: 2021
————————————————————————————————————-
Renovation Project of a One-Story Twin House in Mueang District, Chiang Mai
Transforming a Cozy Corner Twin House into a Spacious Haven for Mom
This project involved renovating and extending a quaint one-bedroom, one-bathroom twin house on a corner plot in Mueang District, Chiang Mai. The house, originally compact and adjoining another home on one side, lacked the necessary space for comfortable living.
The homeowners' two daughters envisioned a complete renovation to provide their mother with a more comfortable and spacious living environment. The existing layout did not serve the family's needs, prompting the need for additional rooms.
Our task was to add a new bedroom, bathroom, and kitchen while adhering to a set budget. To achieve this, we retained the house's original structure, utilizing the spacious balcony to create additional interior space. The internal layout was reconfigured to improve connectivity and overall flow.
Upon our initial assessment, we recognized the home's potential for significant enhancement. The original house felt dark and cramped due to limited openings and low ceilings. This project involved more than just redecorating; it was akin to performing a major architectural transformation.
By rethinking the space entirely, we revitalized the home, making it brighter and more open, and ultimately creating a welcoming refuge for the homeowner.
This project stands as a testament to how thoughtful renovation can breathe new life into an existing structure, balancing comfort, functionality, and aesthetic appeal.
-
บ้านหลังนี้เดิมเป็นบ้านหลังเล็กๆ มีลักษณะเป็นแฝดแปลงหัวมุม (ผนังด้านหนึ่งติดกับบ้านหลังอื่น ) ขนาด 1ห้องนอน 1 ห้องน้ำ
ลูกสาวทั้งสองคนของเจ้าของบ้าน ตั้งใจที่จะรีโนเวทบ้านให้คุณแม่ใหม่ อยากให้คุณแม่อยู่สบาย และมีพื้นที่กว้างขวางมากขึ้น ประกอบกับบ้านเดิม มีห้องไม่เพียงพอต่อการใช้งาน
โจทย์คือต้องการเพิ่มห้องนอน ห้องน้ำ และห้องครัวใหม่ ทั้งนี้ การออกแบบต้องคำนึงถึงงบประมาณ เราจึงได้เก็บโครงสร้างเดิมของบ้านไว้ทั้งหมด ใช้พื้นที่ระเบียงที่ค่อนข้างกว้าง นำมาใช้ประโยชน์เป็นห้องใหม่
ส่วนผังพื้นภายใน ก็ได้มีการสลับการใช้งาน ให้เชื่อมต่อกันมากขึ้น
ครั้งแรกที่เราไปดูบ้านเดิม เราเห็นว่าบ้านยังมีศักยภาพในการพัฒนาอีกมาก บ้านเดิม นั้นดูมืด และคับแคบ เนื่องจากมีช่องเปิดน้อย และฝ้าเพดานค่อนข้างเตี้ย เราจึงได้ปรับเปลี่ยนการใช้งานในบ้านใหม่ทั้งหมด เรียกได้ว่าไม่ใช่เป็นแค่การตกแต่งใหม่ แต่แทบจะศัลยกรรมบ้านเลยทีเดียว
-
单层双拼房屋翻修和扩建项目,位于清迈市
给母亲的家带来温暖与舒适的蜕变故事
这是一栋位于清迈市角落地段的双拼小屋,原有的布局仅包含一个卧室和一个卫浴。随着时间的推移,原有的空间变得狭窄和不便,已满足不了家庭的需求。
房主的两个女儿决心为她们的母亲翻修这栋小屋,旨在为母亲提供更加舒适宽敞的居住环境。
翻修的主要目标是增加一个卧室、一个卫生间和一个新的厨房,设计过程中需考虑有限的预算。因此,我们保留了房屋的原有结构,并利用宽敞的阳台,将其改造为新的室内空间。同时,内部布局也进行了重新设计,以提升空间的连通性和使用便捷性。
在初次评估旧住房时,我们发现这栋房屋还有很大的改造潜力。尽管原来的房屋由于开口较少且天花板较低,看起来既暗又局促,但我们通过全新的设计和改造,让房屋焕然一新。这次翻修不仅仅是简单的装修,而是彻底的结构性改造,使房屋变得明亮宽敞,充满了新的活力与温暖。
这次翻修项目是体现创意和家庭关爱结合的范例,创造了一个既美观又功能实用的居住空间,为母亲带来了更加美好的居住体验。
这个项目展示了用心设计如何焕发已有结构的新生命,创造出兼具舒适性、功能性和美感的建筑作品。































































